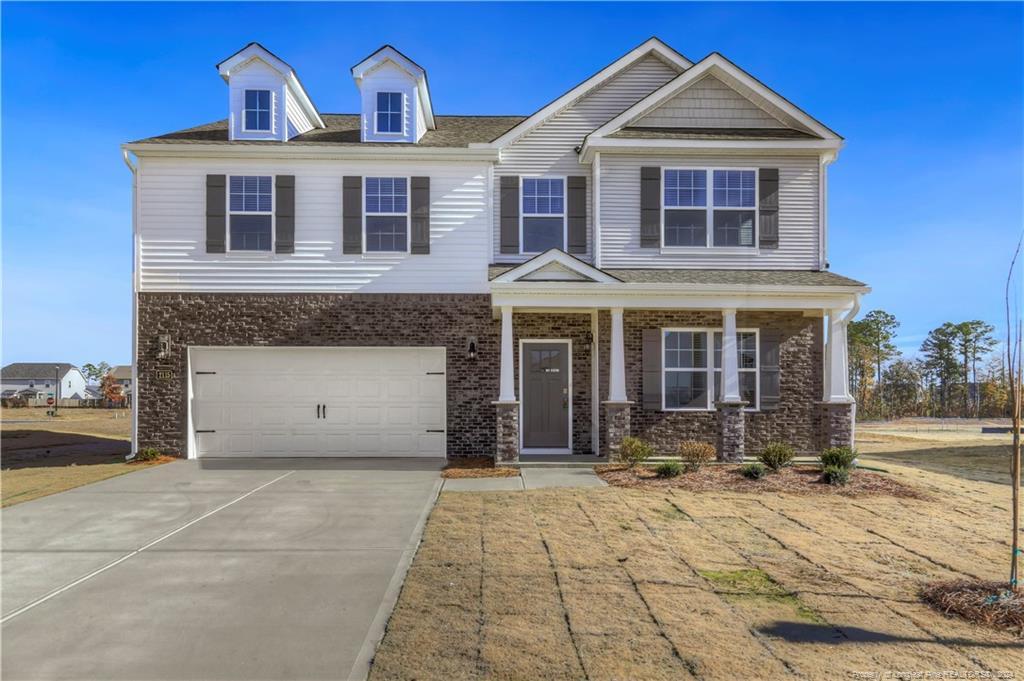| CLASS: | Single Family Residence Residential |
| NEIGHBORHOOD: | NORTH GATE |
| MLS# | 724886 |
| BEDROOMS: | 4 |
| FULL BATHS: | 3 |
| HALF BATHS: | 1 |
| PROPERTY SIZE (SQ. FT.): | 3,001-3500 |
| LOT SIZE (ACRES): | 0.27 |
| COUNTY: | Moore |
| YEAR BUILT: | 2024 |
Get answers from your Realtor®
Take this listing along with you
Choose a time to go see it
Description
Welcome to The Columbia floor plan. This charming two-story plan showcases an open, inviting design with 4 bedrooms and 3.5 bathrooms spread across 3,108 square feet of living space. The kitchen is the heart of the home, where culinary magic happens, seamlessly connected to the great room and breakfast nook. A cozy retreat offering flexibility for various uses, whether its a play area or a relaxation space. The Columbia balances functionality and charm, ensuring every space is purposeful and welcoming. Three bathrooms accommodates convenience reducing morning rush-hour conflicts. The Columbia embodies a harmonious blend of functionality and warmth, ensuring an inviting atmosphere throughout. With its open design and well-appointed spaces, its a home that effortlessly combines comfort, convenience and the joy of shared moments. Come home to The Columbia today.
Details
Location- Sub Division Name: NORTH GATE
- City: Vass
- County Or Parish: Moore
- State Or Province: NC
- Postal Code: 28394
- lmlsid: 724886
- List Price: $430,240
- Property Type: Residential
- Property Sub Type: Single Family Residence
- New Construction YN: 1
- Year Built: 2024
- Association YNV: Yes
- Middle School: Crains Creek Middle School
- High School: Union Pines High
- Interior Features: Double Vanity, Eat-in Kitchen, Open Floorplan, Pantry, Smart Home, Smooth Ceilings, Vaulted Ceiling(s), Bath-Double Vanities, Carpet, Granite Countertop, Kitchen Island, Laundry-Inside Home, Open Concept, Pull Down Stairs, Quartz Countertops, Tub/Shower, Walk In Shower, Walk-In Closet, Water Closet, Den/Office/Library, Dining Room, Family Room, Kitchen, Laundry, Loft, Master Bath, Master BR, Office
- Living Area Range: 3001-3500
- Dining Room Features: Breakfast Area, Eat In Kitchen, Living/Dining
- Flooring: Carpet, Luxury Vinyl Plank, Vinyl
- Appliances: Cook Top, Disposal, Microwave, Microwave over range, Range, W / D Hookups
- Fireplace YN: 0
- Fireplace Features: None
- Heating: Central A/C, Two-Zone
- Architectural Style: 2 Stories
- Construction Materials: Board And Batten, Brick Veneer, Shake, Vinyl Siding
- Exterior Amenities: Community Street Lights, Interior Lot, Pool - Community
- Exterior Features: Gutter, Patio
- Rooms Total: 8
- Bedrooms Total: 4
- Bathrooms Full: 3
- Bathrooms Half: 1
- Above Grade Finished Area Range: 0
- Below Grade Finished Area Range: 0
- Above Grade Unfinished Area Rang: 0
- Below Grade Unfinished Area Rang: 0
- Basement: None
- Garages: 2.00
- Garage Spaces: 1
- Topography: Cleared
- Lot Size Acres: 0.2700
- Lot Size Acres Range: .26-.5 Acres
- Lot Size Area: 11761.2000
- Electric Source: Duke Progress Energy
- Gas: None
- Sewer: Moore County
- Water Source: Moore County
- Buyer Financing: Cash, Conventional, F H A, USDA, V A
- Home Warranty YN: 1
- Transaction Type: Sale
- List Agent Full Name: LATOYA COUNCIL
- List Office Name: DR HORTON INC.
Data for this listing last updated: May 17, 2024, 5:48 a.m.





























